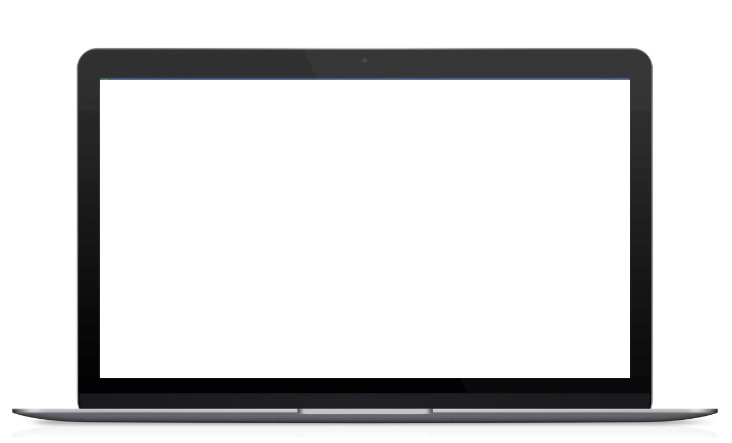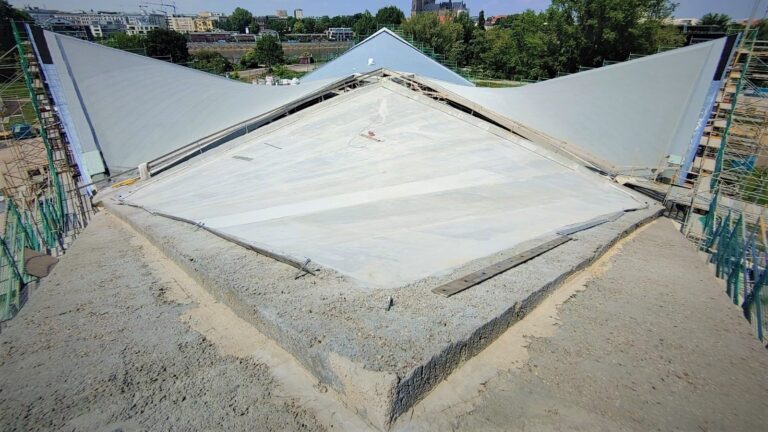
Reinforced Raft Foundation
FDR+
The FDR+ program can be used to design eccentrically loaded boundary foundations that are connected to a reinforced concrete slab with a rigid joint. In the design, the centring moment, the centring tensile force and the soil pressure are determined with consideration of deformations. Optionally, a restraint in the wall can simultaneously be considered. The centring in the connected reinforced concrete slab is performed in accordance with J. Kayna (Bautechnik magazine 05/1969).
Discover now more programs from the section Foundation!
SHOW MOREMaterial
- Wall and facing optionally of masonry or reinforced concrete
- Reinforced concrete with selectable concrete qualities and steel grades
- Different materials for the foundation, the slab, and the wall
Structural system
- Square and rectangular foundations
- Eccentric arrangement of the wall
- Any geometry definable for the wall, the slab and the foundation to derive stiffness
- Pinned or flexurally rigid connection of the slab with user-defined stiffness factor
- Wall head with or without restraint or pinned support
Soil:
- Any number of horizontal layers
- Freely selectable soil parameters
- Permissible base pressure resistance based on empirical values of DIN 1054
Ground surface:
- Horizontal or continuously ascending
- Any number of polygonal ground-surface sections
Groundwater:
Stagnant groundwater can optionally be taken into account at any height level
Loads
- Any wall loads for uniaxial effects of actions:
- Vertical axial force Vz
- Horizontal concentrated loads in the x-direction
- Concentrated moments about the y-axis
- Optionally, additional loads can be defined in the foundation/slab connection if the connection is pinned.
- Optional inclusion of the self-weights of the wall, the facing, and the foundation independently of each other.
- Free assignment of loads to types of actions according to EC 0 as well as to concurrency and alternative groups.
- Automatic combination of loads for the calculation of the decisive design load case for each verification.
Reinforced concrete design (internal stability)
- Bending design at the foundation/slab connection
- Examination whether an unreinforced execution is possible
- Optional calculation of the connecting reinforcement in the upright reinforced concrete wall
- Centring in the flexurally rigid connected slab
- Simultaneous restraint in the wall and the slab is optionally selectable
- Durability verification via exposure classes
- Verification of the concrete compression stress and the steel tensile stress at the connection to the slab
- Crack width verification at the connection to the slab
- Consideration of different minimum reinforcement quantities
- The reinforcement dialog allows the definition of any reinforcement and arrangement
Geotechnical verifications (external stability)
- Simplified verification with base pressure resistances (either user-defined or taken from tables of DIN 1054)
- Optional verifications based on the accurate calculation method:
- Overturning
- Sliding
- Ground failure
- Optional settlement verification
- Serviceability via the verification of the gaping joint
- Calculation of deformation and torsion with consideration of the centring moments and the stiffness conditions
Document file formats
- Word
- Printer
General
- Various output profiles available for selection (brief, detailed, user-defined)
- Selectable graphic scales and font sizes
- Detailed output of individual load cases
- Overview of the decisive load case combinations and their assignment to the design situation (persistent, transient, accidental and earthquake)
Reinforced concrete design
- Decisive base pressure distribution for the different design calculations
- Bending design at the top and bottom of the foundation and detailed tabular output
- Details concerning internal forces, stiffness as well as centring forces and moments in accordance with Kanya
- Graphical representation of the reinforcement distribution
- Design of the connecting reinforcement, if applicable
- Details concerning the stress verification and the crack width verification
Geotechnical verifications
- Tabular and graphical output of the selected decisive actions and base pressures for each selected geotechnical verification
- Verifications in the ULS (simplified with base pressure, overturning, sliding, ground failure)
- Verifications in the SLS (first and second core range, settlements, and torsion)
Transfer options
- Slabs by Finite Elements PLT
- Isolated Foundation FD+
- Block Foundation FDB+
- Mast Foundation FDM+
- Strip Foundation FDS+
- Ground Failure Analysis GBR+
- Beam on Elastic Foundation BEB+
- Soil Settlement SBR+
Load import
- GEO Building Model
Geotechnical standards
- EN 1997
- DIN EN 1997
- ÖNORM EN 1997
- PN EN 1997
- NF EN 1997
- DIN 1054
- DIN 4017
- DIN 4019
- ÖNORM B 4435-2
Reinforced concrete
- EN 1992
- DIN EN 1992
- ÖNORM EN 1992
- PN EN 1992
- NF EN 1992
- BS EN 1992
- DIN 1045
Support resources
News

“With the FRILO Suite, we benefit from the use of all programs”
With the switch to the FRILO Suite, the engineering office concon has decided to rely on the FRILO subscription model. The reasons of the long-standing customer are manifold.

FRILO & CARBOrefit® | The calculation with carbon concrete pays off
With CARBOrefit® an process that enables renovation and reinforcement with carbon concrete has been integrated into the FRILO Software.




