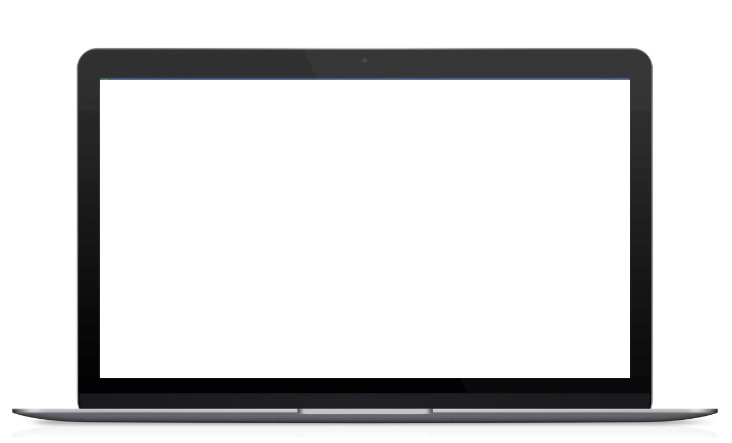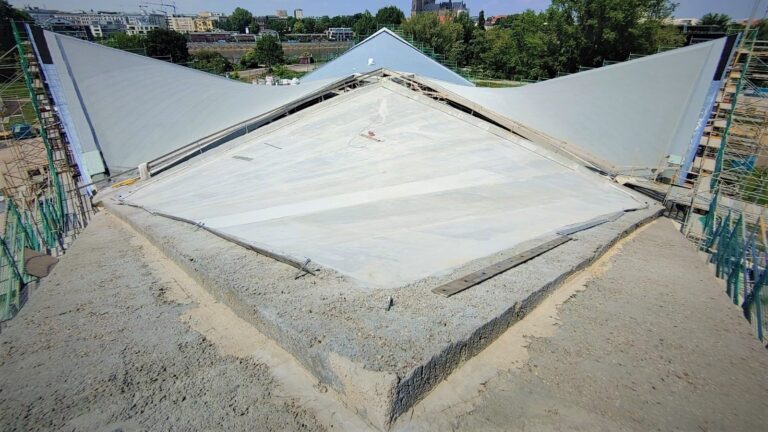
Wind Loads
The WL program is suitable to determine the distribution of horizontal forces acting on a building. The distribution takes place in accordance with the stiffness of the bracing components.
Discover now more programs from the section Load Programs!
SHOW MOREMaterial
- Reinforced concrete of strength class C12/15 to C100/115
- Lightweight concrete LC 12/13 to LC 80/88
- Steel grade B500A, B500B, BSt 420 S(A)
Structural system
- Data can be entered both graphically and in tabular form.
- Bracing components can be wall piers or columns. Wall piers consist of any number of straight wall sections connected to each other. Columns can have a rectangular or circular cross-section (solid or hollow).
- A type of material can be assigned to each column and each part of the wall. Materials can either be selected from a catalogue for concrete or masonry or freely specified by the user.
Loads
- Vertical loads can be entered for columns and piers. The self-weight is determined automatically. The vertical loads on a pier can consist of several components.
- From the entered load cases, pre-defined superpositions can be generated.
Design
- From the vertical loads of the superposition, an inclination can be generated in accordance with
- DIN 1045 7/88 eq. 5
- DIN 1045-1 eq. 4 and eq. 5
- EN 1992-1-1 eq. 5.1 and eq. 5.4
- For wall piers, stresses can be determined with or without exclusion of tensile stresses.
- In addition to the output of a load case, there is the possibility to put out the extreme stresses of all superpositions.
- To assess whether a second-order analysis is necessary, the stiffening criterion is verified in accordance with the standards.
Document file formats
- Word
- Printer
Output
The aerodynamic coefficients, the wind loads and the roof snow loads can be shown in the output either graphically or in tabular form.
Import options
- Building Model GEO
- Glaser ISBCAD
Reinforced concrete
- DIN EN 1992
- ÖNORM EN 1992
- BS EN 1992
- NTC EN 1992
- PN EN 1992
- EN 1992-1-1
- DIN 1045/1045-1
Horizontal loads from wind according to
- DIN EN 1991
- ÖNORM EN 1991
- BS EN 1991
- DIN 1055
News

26.06.2023
“With the FRILO Suite, we benefit from the use of all programs”
With the switch to the FRILO Suite, the engineering office concon has decided to rely on the FRILO subscription model. The reasons of the long-standing customer are manifold.
SHOW MORE

14.06.2023
FRILO & CARBOrefit® | The calculation with carbon concrete pays off
With CARBOrefit® an process that enables renovation and reinforcement with carbon concrete has been integrated into the FRILO Software.
SHOW MORE




