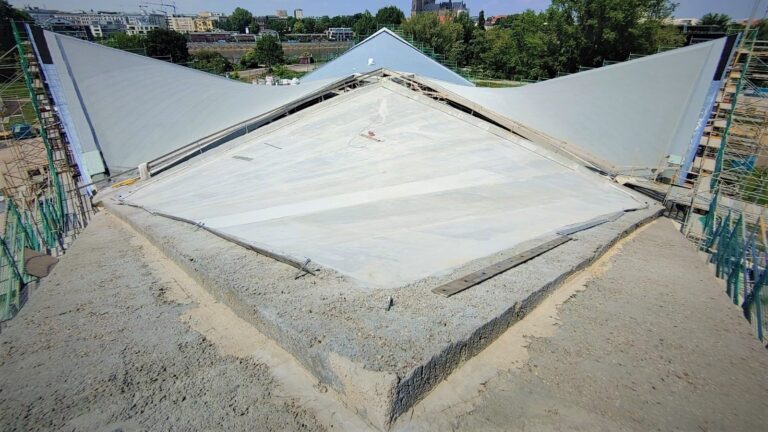
Timber Column
HO1+
The HO1+ program is used to design timber columns. Available types are single-part (circular, rectangular) and multi-part cross-sections that are resiliently connected to each other. All partial cross-sections and distances have the same cross-section and modulus of elasticity.
Discover now more programs from the section Timber & Roof!
SHOW MOREMaterial
- Softwood of the strength classes C14 to C50
- Hardwood of the strength classes D18 to D80
- Glulam of the strength classes GL20c/h to GL32c/h
- Laminated veneer lumber STEICO LVL R, LVL Rs,
Structural system
- Cantilever column
- Hinged columns without cantilever
- Hinged columns with cantilever
Loads
- Vertical loads: concentrated loads with eccentricities in the direction of both main axes
- Horizontal loads:
– distributed loads
– block loads
– trapezoidal loads
– concentrated loads
– all loads can be defined in the direction of the main axes and with eccentricities - Hot design
Fasteners
- Round nails
- Bolts
- Glue
- Dowel pins
- Fit bolts
- Special dowels
Design
The internal forces are calculated in a first-order analysis. The design is performed in accordance with EN 1995 section 6. The stability verifications are based on the equivalent member method.
For the calculation of composite cross-sections with yielding connections, the cross-sectional properties are calculated for an ideal individual member. After this, the internal forces and deformations (with and without creep) are determined on the ideal individual member. In addition, the internal forces are determined in the different cross-sections.
The verifications are performed on the ideal individual member and on the final cross-sections. Verifications of the connecting components between the individual cross-section parts (wood spacers, diagonal struts, fasteners) are performed in the connection.
Document file formats
- Word
- Printer
Output
A user-defined scope is selectable.
Transfer options
- Single-span Steel Column STS+
- Timber design HO11+
- Timber Compression, Steel Plate TB-HHS
- Isolated Foundation FD+
- Block Foundation FDB+
Timber construction
- DIN EN 1995
- DIN 1052
- ÖNORM EN 1995
- NTC EN 1995
- BS EN 1995
- PN EN 1995
- EN 1995
Support resources
News

“With the FRILO Suite, we benefit from the use of all programs”
With the switch to the FRILO Suite, the engineering office concon has decided to rely on the FRILO subscription model. The reasons of the long-standing customer are manifold.

FRILO & CARBOrefit® | The calculation with carbon concrete pays off
With CARBOrefit® an process that enables renovation and reinforcement with carbon concrete has been integrated into the FRILO Software.





