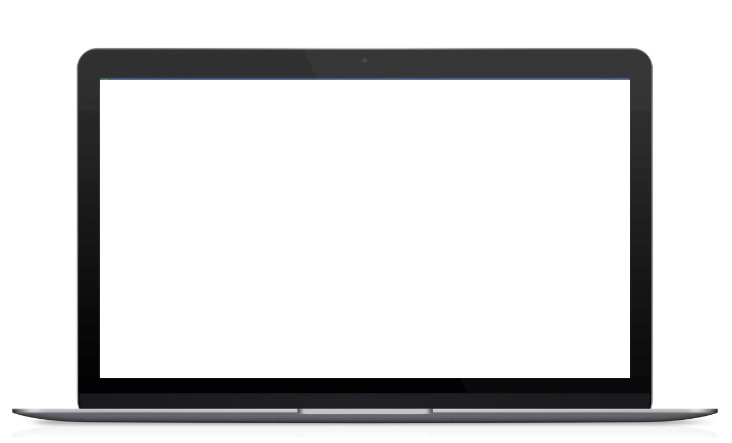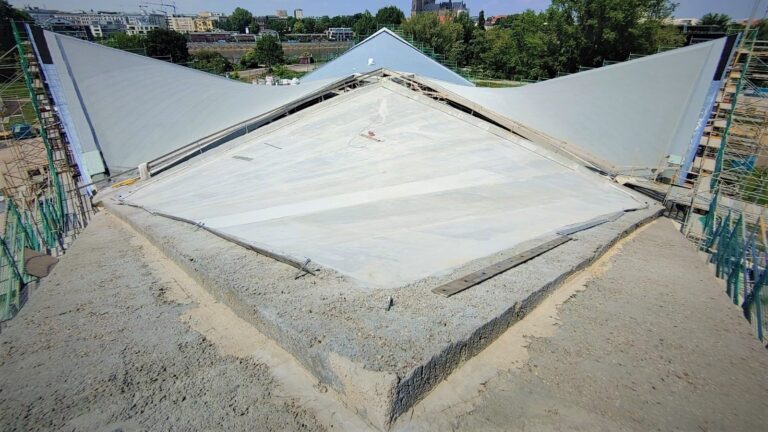
Portal Frame
S7+
The S7+ program is used to calculate plane, single-bay portal frames. The available roof types are double-pitch, single-pitch, and flat roofs. Roof projections and asymmetrical frames can also be defined. Compared to the data entry for the structural system and the loads in a framework program, the definition of the geometry and the loading in the S7+ program is easier and needs considerably less time.
Discover now more programs from the section Steel!
SHOW MOREMaterial
Different materials can be selected for the individual components. The following materials are available:
- Structural steel: S235, S275, S355, S450
- Annealed steel (S275N – S460N)
- Thermo-steel (S275M – S460M)
- Weathering steel (S235W – S355W)
- High-temperature steel (S460Q – S460QL1)
- Hollow section, hot-finished (S235H – S355H)
- Hollow section, hot-finished, fine-grain (S275NH – S460NH)
- User-defined steel
Structural system
Available systems:
- Two-hinged frames with or without cantilever(s)
- Three-hinged frames with or without cantilever(s)
- Restrained frame with or without cantilever(s)
Cross-sections:
- I-sections as standard shapes
- User-defined I-sections
Supports:
- Base pinned or restrained
- Consideration of spring values for restrained and horizontally sway bases
- The user can define the frame corners with a joint, as being flexurally rigid or by means of a torsional spring
- Intermediate restraints for cross beams and columns out of plane (rigid/spring value) can be defined in addition
- Translational and torsional restraints for the cross beam
- Haunches can be defined on the cross beams, columns, and cantilevers in the area of the frame corners
Loads
- The loads generated by snow, wind and the self-weights of the roof and wall structures are determined automatically with consideration of the defined building geometry. When the user changes the structural system subsequently, these loads are adjusted automatically
- The wind and snow loads are determined in accordance with the specified location of the building
- Automatic inclusion of the self-weight of the steel sections
- The user can enter user-defined load cases in addition
- Automatic generation of the load case combinations
- Concentrated load (transverse/longitudinal), moment and line load
- Definition of corbel loads
General
The program maps automatically all necessary combinations of actions in accordance with the safety concept set forth in Eurocode 0.
Structural safety
Either the elastic or plastic cross-sectional resistance is verified. The load combinations decisive for the design are calculated in a second-order analysis with consideration of the initial sway imperfection. Furthermore, the verification of the system’s load-bearing capacity is performed using the equivalent member method either in accordance with section 6.3.3 Annex A or B or with section 6.3.4.
Serviceability
In connection with the verification of the serviceability, the program determines the deformations of the structural system as well as the relative deformations of the individual components. The user must specify the design situation that should be used for the serviceability verification.
Document file formats
- Word
- Printer
Output
Output profile:
- Pre-set brief output or user-defined scope
Result graphs:
- Internal forces: N, M, Q
- Deformations: vx ; vz
- Stresses: σ,x ; τ,z ; σ,v
- Utilization Eta: n,el ; n,pl ; n,stability
Transfer options
- End Plate Joint SPS+
- Steel Frame Corner SRE+
- Steel Column Base ST3
- Pocketed Steel Column Base ST6
- Isolated Foundation FD+
- Block Foundation FDB+
- Lateral Torsional Buckling Analysis BTII+
- Framework RSX
Import options
- ASCII-file
- FRILO XML
Export options
- Word
- FRILO XML
- strut-and-tie model XML
Structural safety verifications
- DIN EN 1993-1-1
- ÖNORM EN 1993-1-1
Determination of wind and snow loads
- DIN EN 1991-1-3:2019
- DIN EN 1991-1-4:2010
- ÖNORM EN 1991-1-3:2018
- ÖNORM EN 1991-1-4:2019
News

“With the FRILO Suite, we benefit from the use of all programs”
With the switch to the FRILO Suite, the engineering office concon has decided to rely on the FRILO subscription model. The reasons of the long-standing customer are manifold.

FRILO & CARBOrefit® | The calculation with carbon concrete pays off
With CARBOrefit® an process that enables renovation and reinforcement with carbon concrete has been integrated into the FRILO Software.




