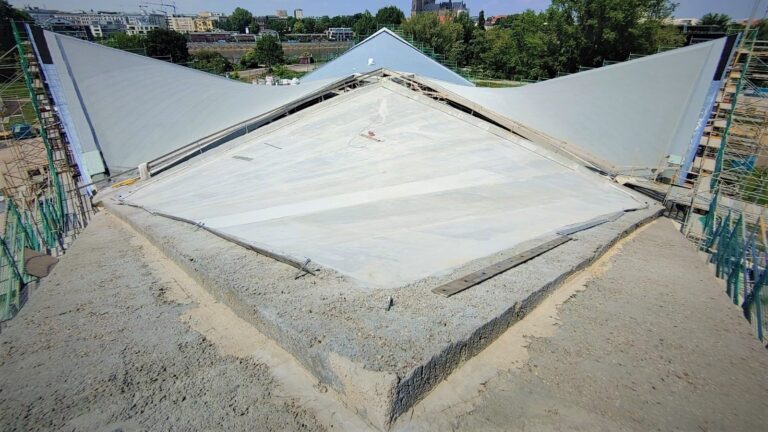
Flush Beam
BDU+
This software can be used to analyse beams fitted flush to the surface of reinforced concrete ceilings in accordance with EC 2. The beam can be an intermediate support or an end support of the reinforced concrete slab. It can be pinned or restrained, either on the left, on the right, or on both sides.
Discover now more programs from the section Reinforced Concrete!
SHOW MOREMaterial
- Reinforced concrete of the strength classes C12/15 to C100/115
- Reinforcing steel of the steel grades B500A / B500B and BSt 420 S(A)
Structural system
- Slab as end support
- Slab as intermediate support
- Type of support, optionally pinned or restrained
- Different types of supports on the left and the right possible
- Variable slab/wall thickness and slab width
- Freely definable reinforcement layer
Loads
- Definition of area loads caused by permanent load and live load
- Optionally, additional line loads caused by permanent or variable loads
- Optional consideration of the self-weight
- Simplified load application areas can be taken into account
Design
The design of flush beams in accordance with Booklet 240 of the German Committee for Reinforced Concrete DAfStb is performed assuming a relation of the length of the missing support l to the slab thickness h of 7 < l/h < 15. For beams that satisfy the condition l/h < 7, constructive reinforcement is sufficient, under normal conditions, and additional verifications are not required. For beams where l/h > 15 and slabs where the support is discontinuous, additional verifications need to be performed.
The load-application areas are determined by the 60° lines drawn from the theoretical support points and by the centre lines of the respective slab spans.
Optionally, you can simplify the calculation by using the half of the slab support distance.
Document file formats
- Word
- Printer
Import/Exportmöglichkeiten
Word, PDF
Reinforced concrete
- DIN EN 1992
- ÖNORM EN 1992
Support resources
News

“With the FRILO Suite, we benefit from the use of all programs”
With the switch to the FRILO Suite, the engineering office concon has decided to rely on the FRILO subscription model. The reasons of the long-standing customer are manifold.

FRILO & CARBOrefit® | The calculation with carbon concrete pays off
With CARBOrefit® an process that enables renovation and reinforcement with carbon concrete has been integrated into the FRILO Software.



