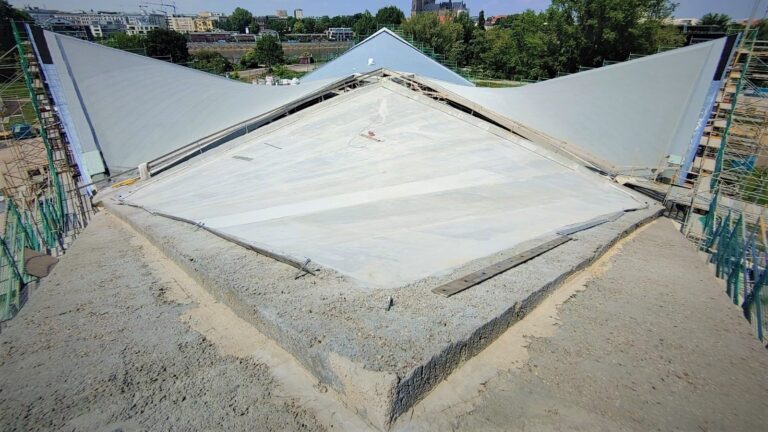
Flight of Stairs
B7+
This program allows the structural calculation and design of single-flight stairs with or without half-landing. The geometry of the flight of stairs inclusive landings and half-joints is precisely considered. The support conditions are freely selectable. Therefore, the user can simulate the support of a stairway close to reality, no matter whether it is made of prefabricated components or of cast-in-place concrete. In addition, the bearing half-joints, if any, can be designed directly in the software.
Discover now more programs from the section Reinforced Concrete!
SHOW MOREMaterial
- Reinforced concrete of the strength classes C12/15 to C100/115
- Lightweight concrete of the strength classes LC 12/13 to LC 80/88
- Reinforcing steel of the steel grades B500A / B500B and BSt 420 S(A)
Structural system
- Flight of stairs with or without half-landing
- Landings pinned with/without half-joint
- Flight of stairs restrained in a landing
- Separate selection options for the upper and lower landing
- Optional entry of spring stiffnesses for the support conditions
- Possible definition of a covering width that differs from the flight width
- Steps with undercuts can be defined
Loads
- Permanent and variable loads
- Entry of the loads separately for the flight of stairs and the landing
- Live load with defined group of actions
Superposition
The superposition of the internal forces for EN standards is based on EN 1990-1-1 including the relevant National Annex.
Structural safety
The bending design is performed in accordance with the kd-method (determination with dimension-specific coefficients). The minimum reinforcement for bending specified in section 9.2.1.1 can optionally be taken into consideration. For stairways restrained on one or both sides, the limitation of the pressure zone height per DIN EN 1992-1-1, section 5.4 (NA.5) is considered to ensure sufficient ductility.
The shear design is performed at the front end and rear end of the landings and the flight of stairs. Optionally, you can perform the shear design as for a plate-type structure.
The B7+ application generates a reinforcement proposal (number of reinforcement bars, diameter and bar spacing) based on the required reinforcement. The user can edit the proposed values as required.
If the flight of stairs is restrained on one or both sides or if a compressive reinforcement is required, a reinforcement proposal for the (upper) longitudinal reinforcement is submitted for the corresponding components and the crack width verification is performed in addition to the bending design and the shear design.
Serviceability
The crack width verification is performed for the span area and, if applicable, at the points of restraint. The limit diameter and the calculated crack width are put out and compared to the diameter of the existing reinforcement and the permissible crack width.
The calculation of the maximum deflection is performed for state I (uncracked cross-section) with the selected combination of actions, either characteristic, frequent or quasi-permanent. You can consider creep by reducing the modulus of elasticity. The parameters that have an influence on creep can be edited in detail.
Design of the half-joints
If bearing half-joints exist, they can be designed for DIN EN and ÖNORM EN standards in combination with standard concrete. Depending on the selected half-joint geometry, the calculation is performed either using a truss model based on perpendicular suspension reinforcement or based on Booklet 600 of the German Committee for Reinforced Concrete DAfStb. The design is performed with the rebar diameters specified by the user.
Document file formats
- Word
- printer
Output profile
- Standard output
- Brief output
Import options
- FRILO XML
Export options
- Word
- FRILO XML
- DXF-file
Reinforced concrete
- DIN EN 1992
- ÖNORM EN 1992
- BS EN 1992
- PN EN 1992
- NTC EN 1992
- EN 1992
News

“With the FRILO Suite, we benefit from the use of all programs”
With the switch to the FRILO Suite, the engineering office concon has decided to rely on the FRILO subscription model. The reasons of the long-standing customer are manifold.

FRILO & CARBOrefit® | The calculation with carbon concrete pays off
With CARBOrefit® an process that enables renovation and reinforcement with carbon concrete has been integrated into the FRILO Software.





