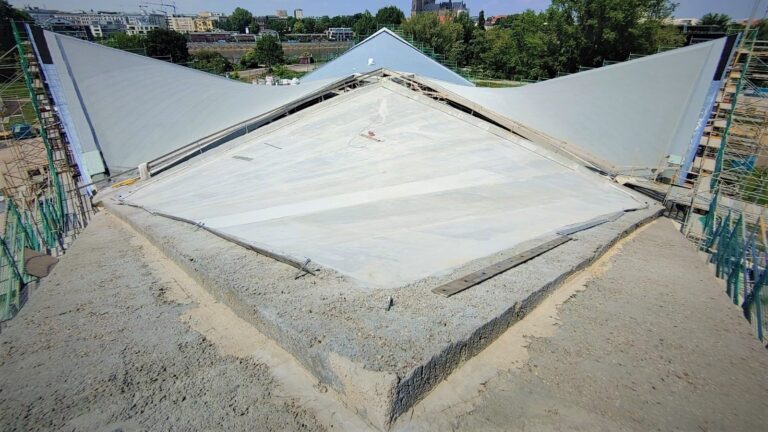
Masonry Design
MWX+
The MWX+ program is used to verify the structural safety of individual walls. In these calculations, the transition to the global structural system is established via corresponding border conditions from the adjoining components (bending stiffness of walls underneath and above the considered wall, supporting conditions of floor slabs on the opposite side of the wall). In addition to individual walls, the user can perform calculations of structural systems that consist of basement walls, intermediate storey walls, and top storey walls.
Moreover, MWX+ allows the user to analyse bracing wall diaphragms loaded by diaphragm-related shear.
Discover now more programs from the section Masonry!
SHOW MOREStructural system
Parameters for:
- Wall types
- Supports
- Storey floor slabs
Loads
- Vertical wall loads
- Floor slab loads
- Horizontal wall loads
- Bracing loads
Particularities
- Verification of individual walls subjected to general loads
- Verification of the diaphragm-related loading
- Detailed material definition
- Manufacturer databases for clay bricks and lightweight concrete units:
- Wienerberge
- Schlagmann Poroton
- UNIPOR
- Kellerer ZMK Ziegelsysteme,
- BV Leichtbeton
- Interactive 3-d graphical user interface
Design
- Simplified method
- More accurate method
Document file formats
- Word
- Printer
Output
- Brief output
- User-defined scope
Transfer options
- Reinforced Raft Foundation FDR+
- Strip Foundation FDS+
- Masonry Design MWX+ (load transfer)
- Masonry Basement Wall MWK+ (load transfer)
- Masonry Basement Wall MWK+ (system conversion, derivation of a basement wall (incl. earth pressure) from an existing MWX item)
- SCIA Engineer interface for design in MWX
Standards
- EN 1996-1-1/EN 1996-3 in combination with the National Annexes (Germany, Austria, United Kingdom, Czech Republic, Netherlands, Belgium, Poland)
- DIN 1053-1:1996-11 (2014, global safety concept)
- DIN 1053-100:2007-09 (partial safety concept)
Support resources
News

“With the FRILO Suite, we benefit from the use of all programs”
With the switch to the FRILO Suite, the engineering office concon has decided to rely on the FRILO subscription model. The reasons of the long-standing customer are manifold.

FRILO & CARBOrefit® | The calculation with carbon concrete pays off
With CARBOrefit® an process that enables renovation and reinforcement with carbon concrete has been integrated into the FRILO Software.





